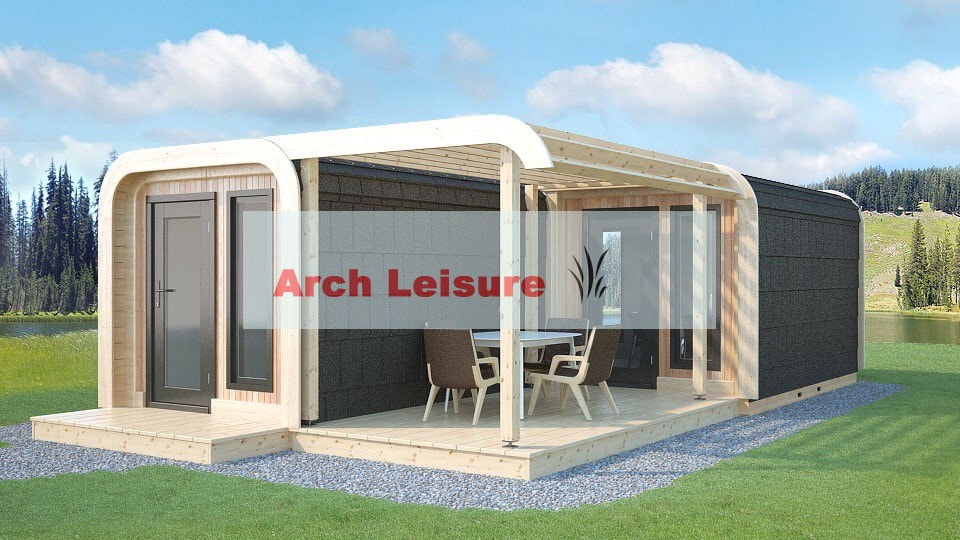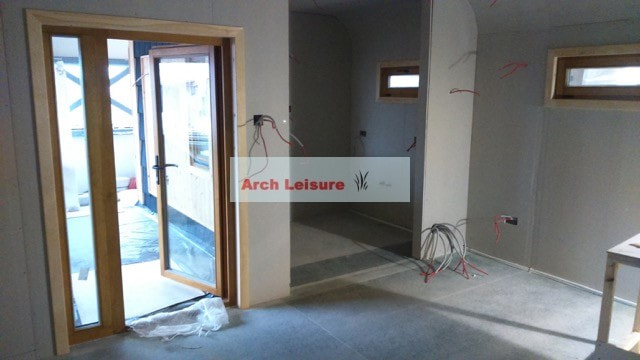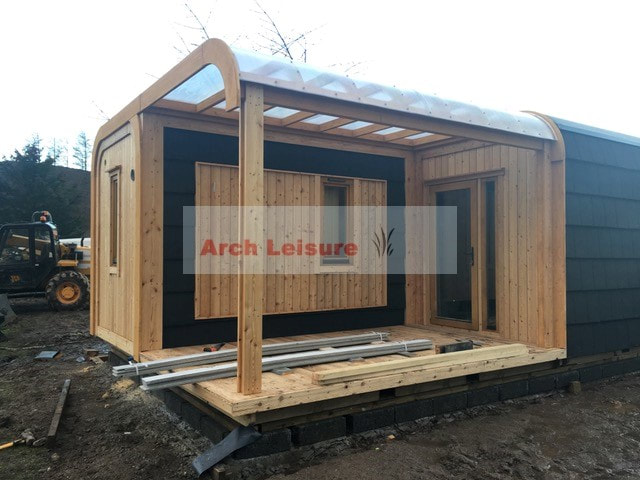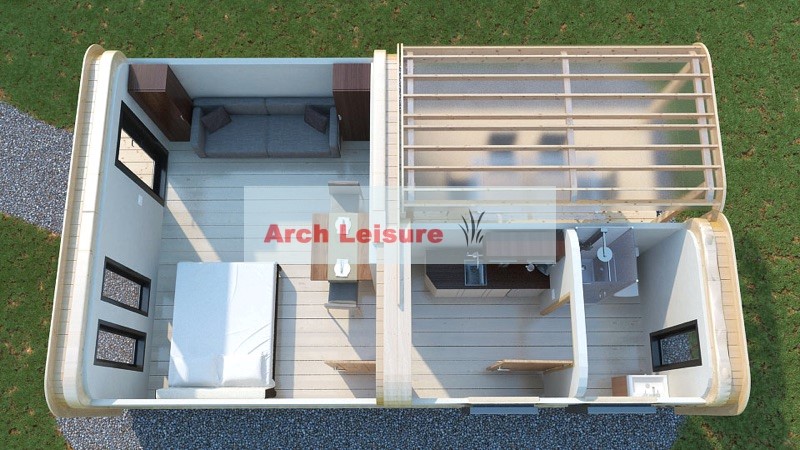Our first customer journey....QbixOur first Qbix customer viewed the website illustrations, visited the factory to see a prototype, ordered 3 on the spot and within 8 weeks the units arrived at their windswept, snow covered site in Oban, Scotland.
Several years ago pods set alight a new market for accommodation, today and into 2018 we see this moving to more luxury accommodation markets covering hotels, holiday parks and chic glamping and wedding venues ....to name but a few. This new modular pod design allows multiple modules to be put together to form larger, longer, or more bespoke buildings for use in the various market areas or simply to meet the needs of the homeless! |
Qbix Modular Pod SectionsEach section can be either a self contained unit or part of a larger complex. Windows, doors or walls can be added to suit. We have tried to keep the character appearance of the original arch shaped pods but produce a more contemporary version that has lots of extra usable space inside, especially wall space.
Walls can be completed with plasterboard for a more domestic appearance or other internal cladding types to suit. Learn more about the Qubix modules... |
Qbix Factory Production...The visit to the factory to see the prototype resulted in a number of minor changes being incorporated ...like extra windows.
This page reflects the journey from vision to reality so far. Qubix Camping PodHigh Level SpecificationModule sizes 2.4m x 4m
Height 3.0m Floor: Top covering to be laminate flooring and rugs to suit. Base structure 80mm x 220 impregnated glulam Siberian Larch strength, with an integral subfloor area of 95mm framework with 100 mm insulation and 10mm impregnated plywood underfloor base. Steel forklift sleeves inserted into the ring beam bearer for easy onsite moving. Absolutely built to last. Walls: Plasterboard covering on 6mm chipboard, 70mm framework with 70mm insulation, 6mm gap, wrapped in TLX silver, 6mm gap:
|
Qubix Luxury Accommodation PodsThis unit is 3 modules making up a 4.8m x 8m set of rooms and an extra module to supply the covered veranda. It is 3m high and is a 'WOW'...building in timber, not just on paper.
The customer is fitting out the inside to include a LPG boiler, bathroom, kitchen with fridge, microwave, hob and sink to suit. Breakfast bar for those colder mornings. The sofa could be a bed / settee and sleep 4.
But this is a hotel style bedroom and will be top class when completed. We look forward to adding pictures as they progress with the internal fit out. |






















